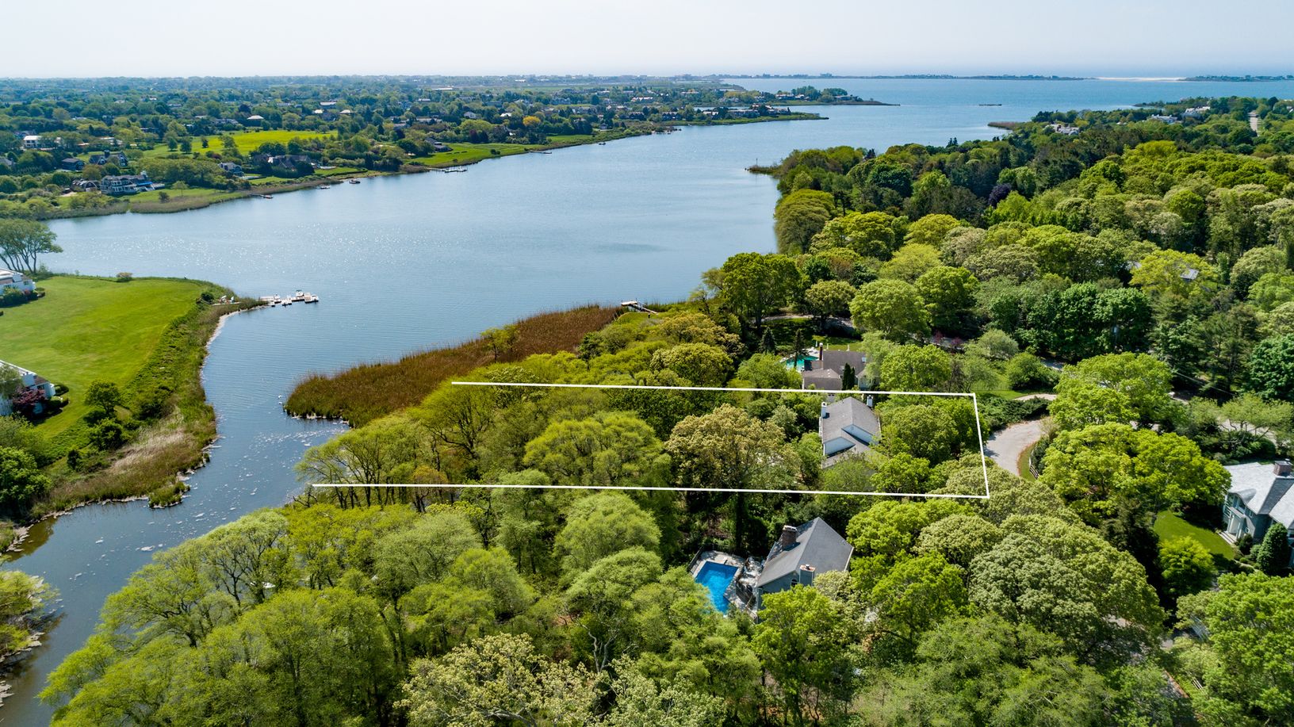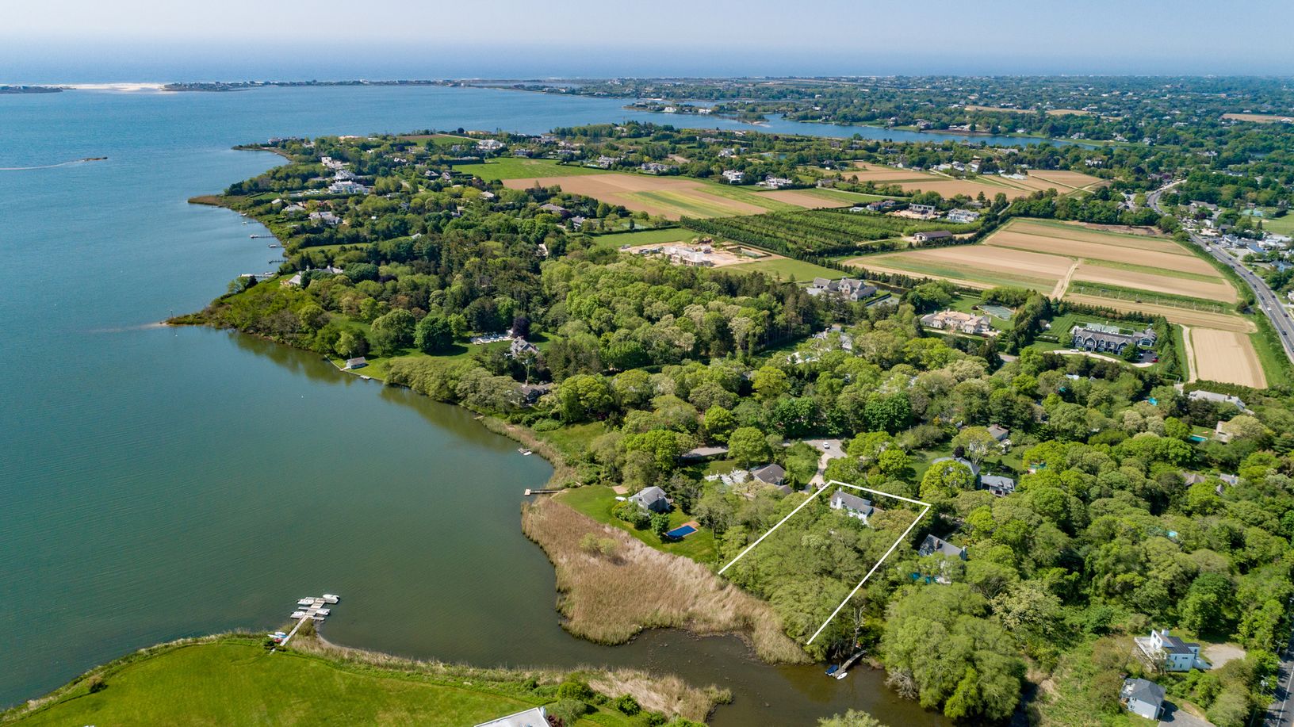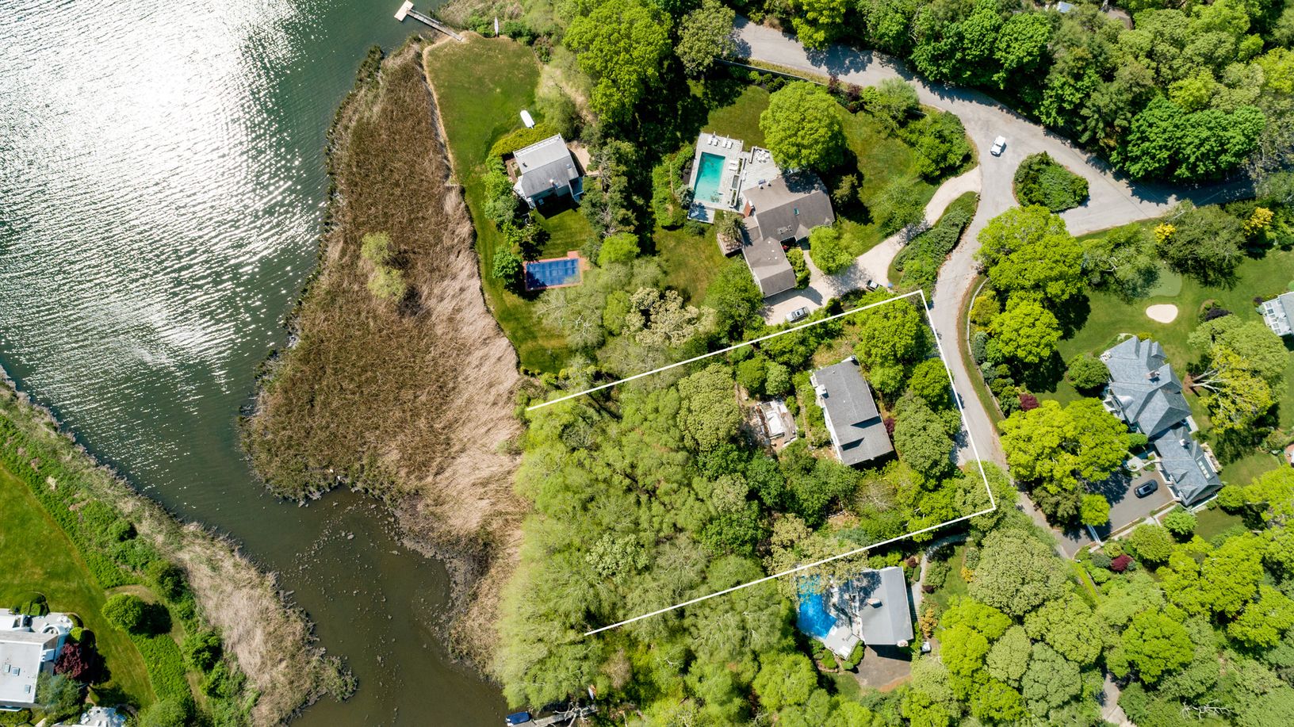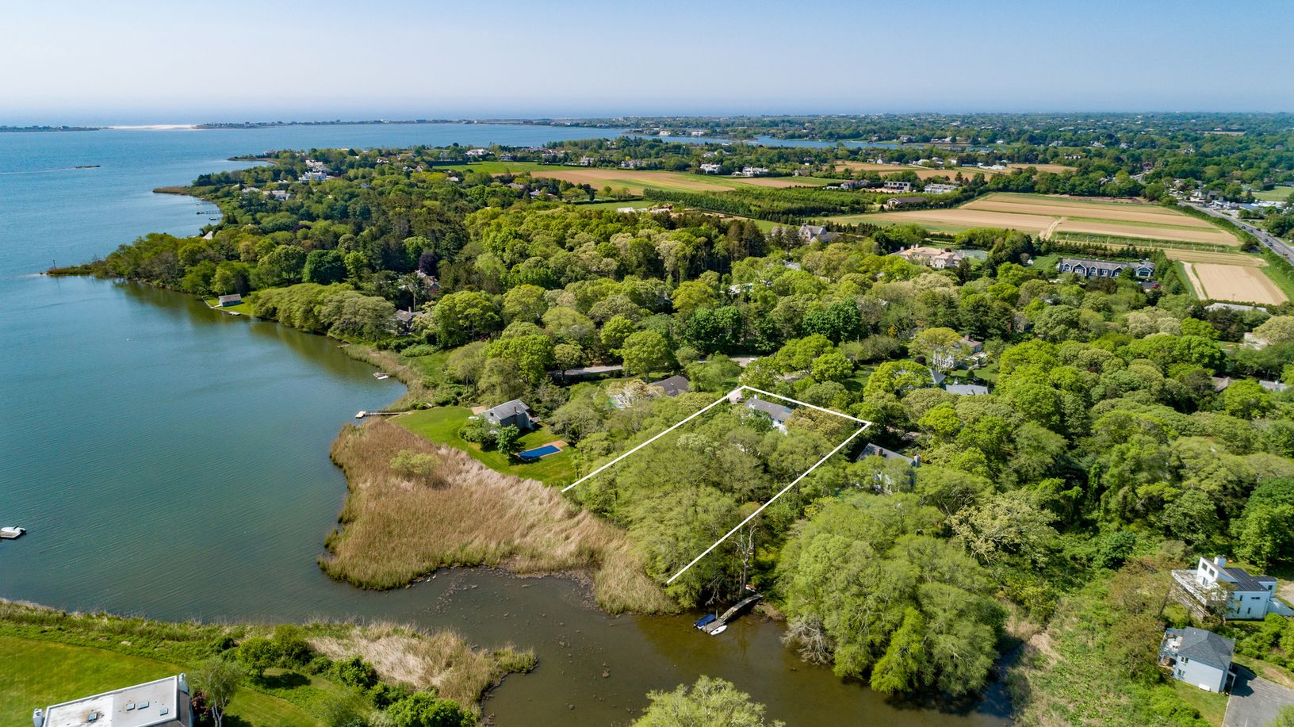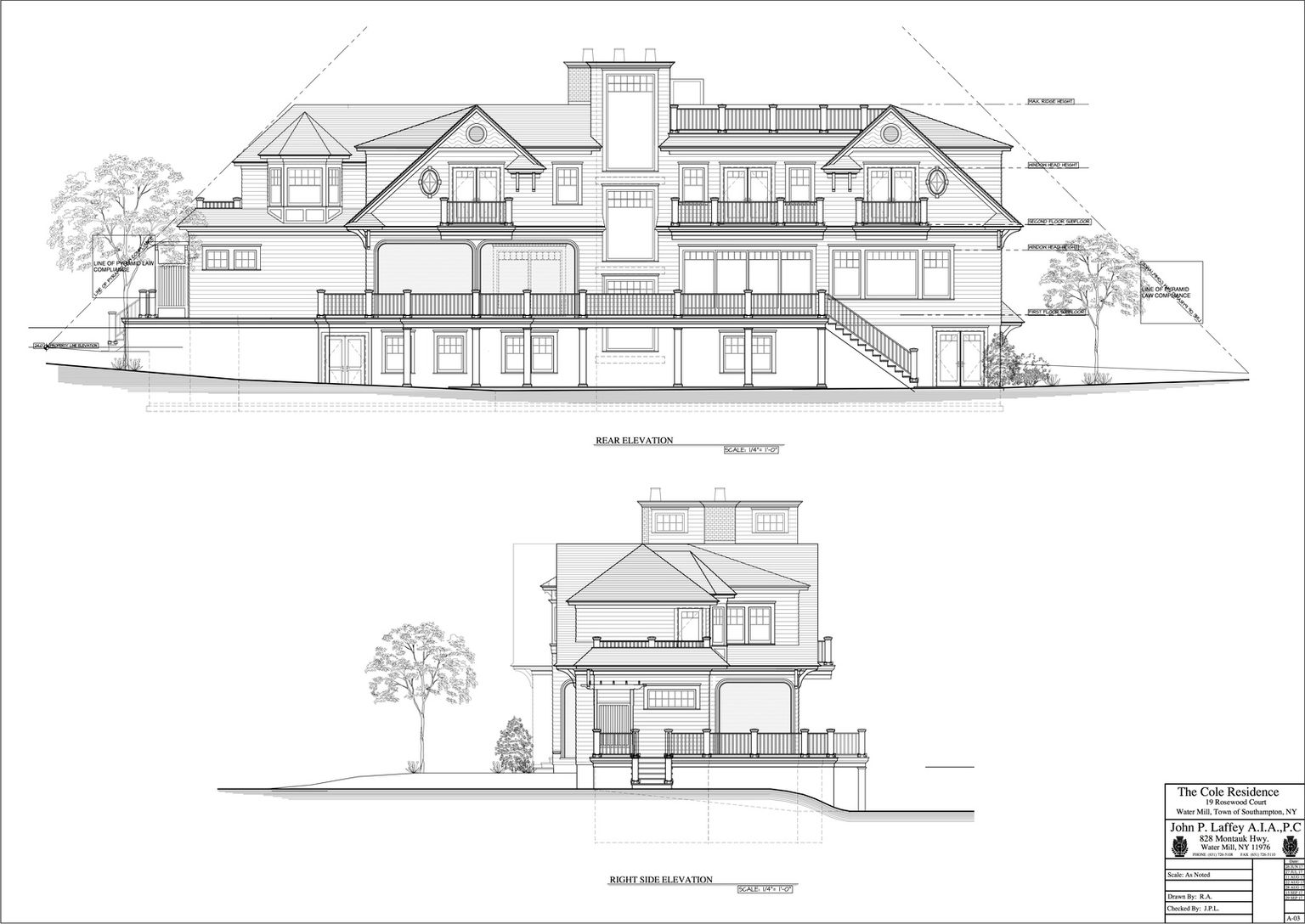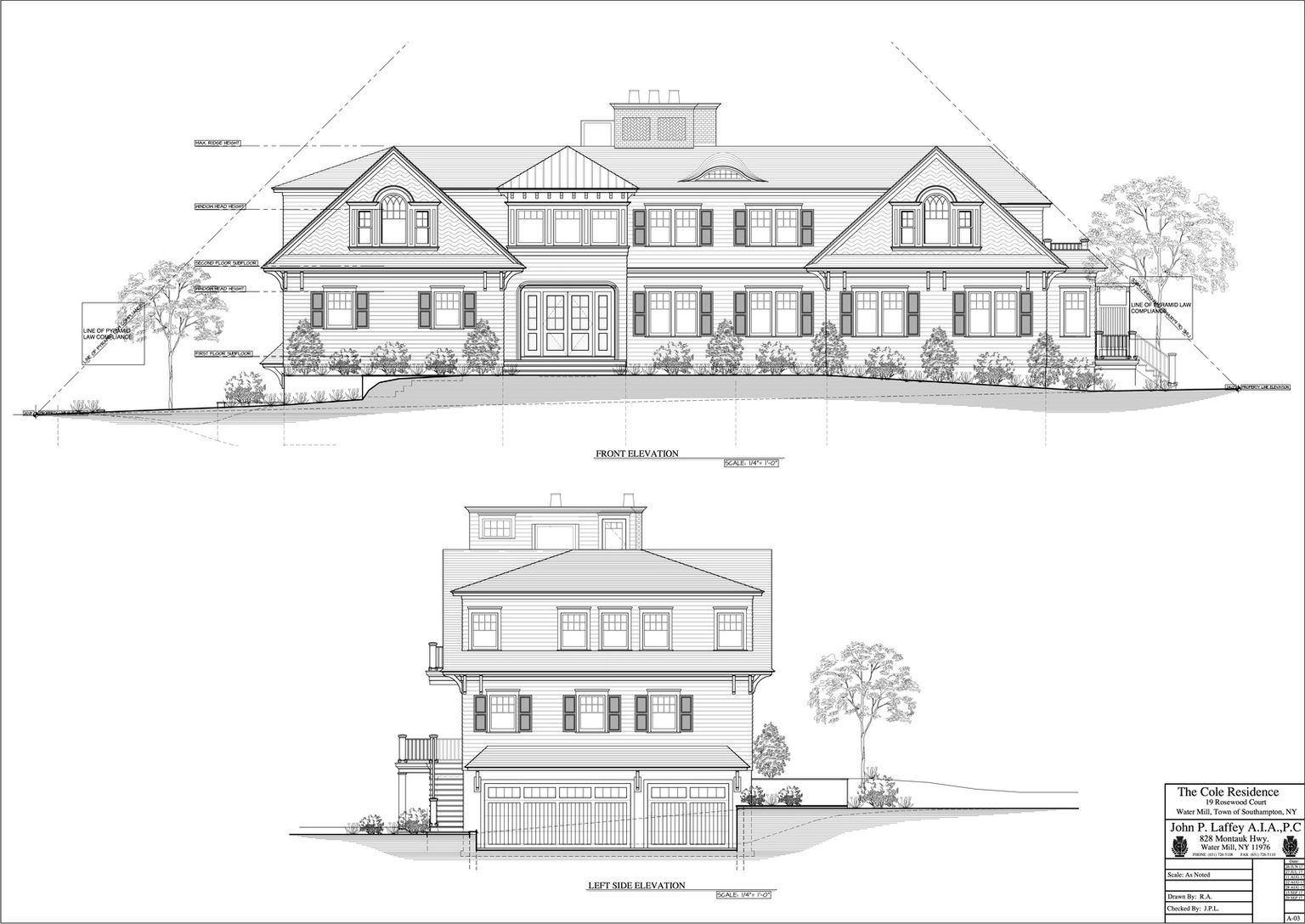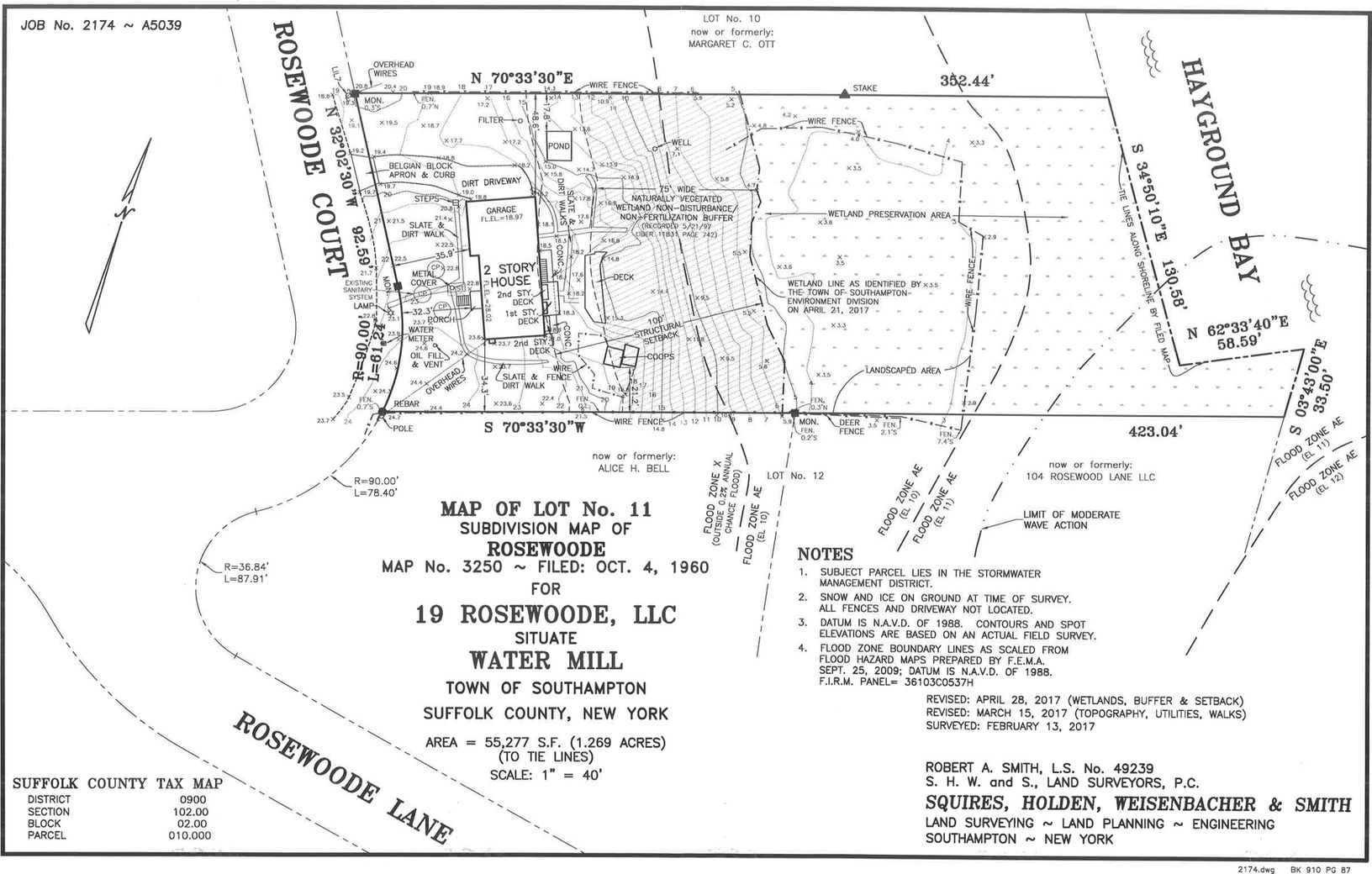19 Rosewood Ct, Water Mill, NY 11976
-
Beds
7
-
Baths
7+
-
Acres
1.27
-
Sq. ft.
Highlights
Water Mill South Bayfront
1.27 Acre Water Mill South Bayfront teardown land opportunity with approvals in place for 6,200 SF John Laffey designed traditional residence with landscape plan designed by architect Tim Rumpf with private dock. Luxe features such as rooftop deck with expansive views and bayside pool. Price includes all plans and approvals.
Home Details
Construction
Property type: Single-family
Property style: Traditional
New construction: No
Year built: 1998
Interior Details
Sq. ft: 2,900
Price per square foot: $734/sqft
Stories: 2
Bedrooms & Bathrooms
Bedrooms: 7
Full bathrooms: 7
Half bathrooms: 2
Bathroom on first floor: Yes
Other Rooms
Breakfast area
Utilities
Heat type: Oil hot air
Central air conditioning: Yes
Financial Details
Price: $2,130,000
Taxes: -
Outdoor Details
Pool & Spa
Pool: Yes
Parking
Garage: Yes
Attached garage: Yes
Spaces in garage: 2
Outdoor Amenities
Tennis: No
Room for a tennis court: No
Outdoor Shower(s): No
Lot Details
Lot size: 1.27 Acres
South of highway: Yes
Location
-
Nearby Transportation
-
1 mileWater Mill - Hampton Jitney
-
1 mileWater Mill - Hamptons Luxury Liner
-
2 milesBridgehampton - LIRR
-
-
Nearby Beaches
-
2 milesW. Scott Cameron Beach
-
2 milesMecox Beach
-
2 milesFlying Point Beach
-
