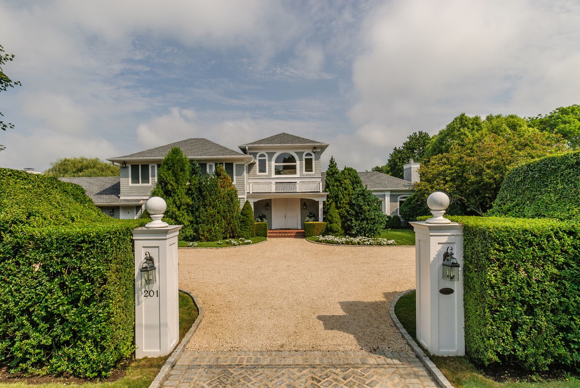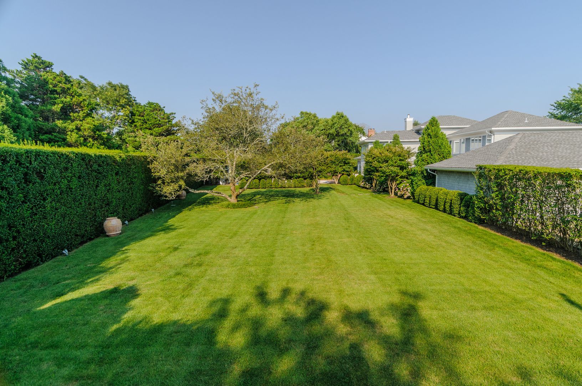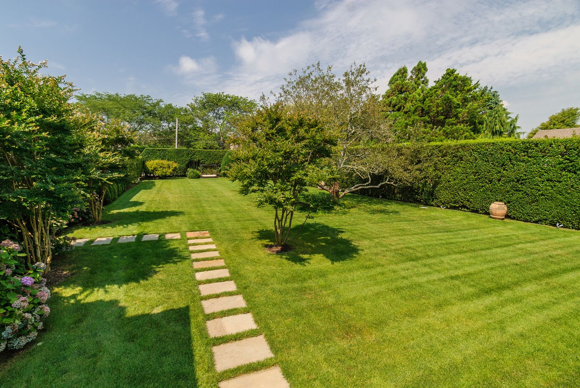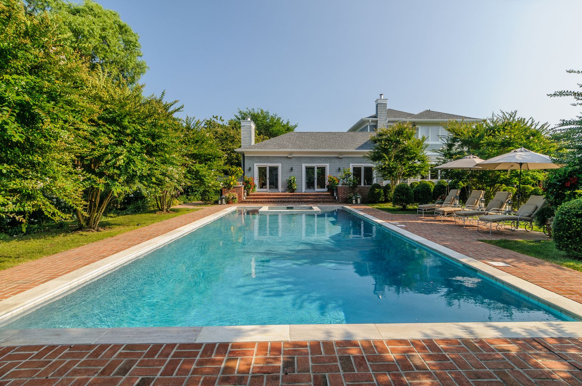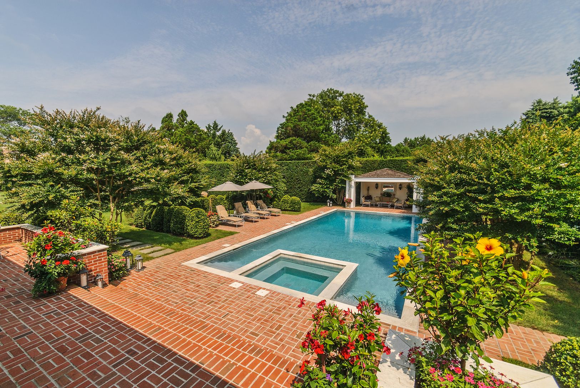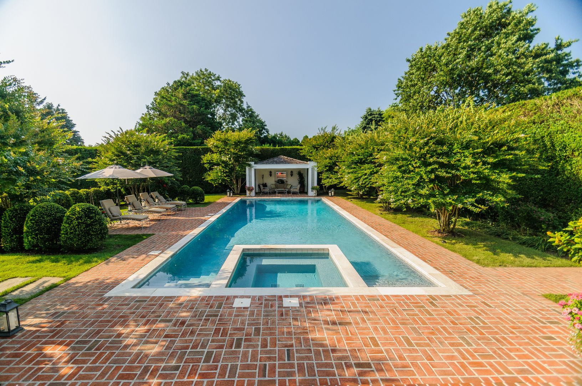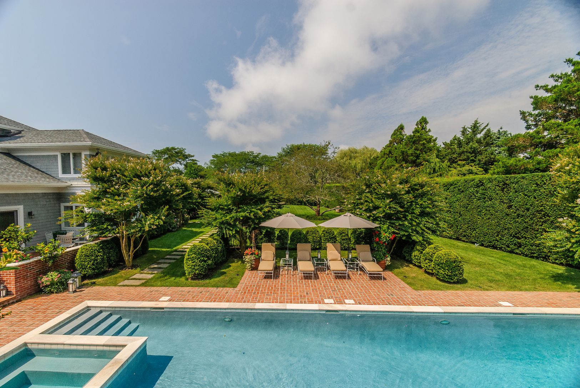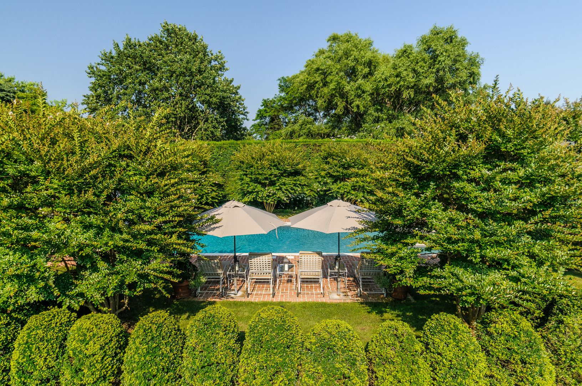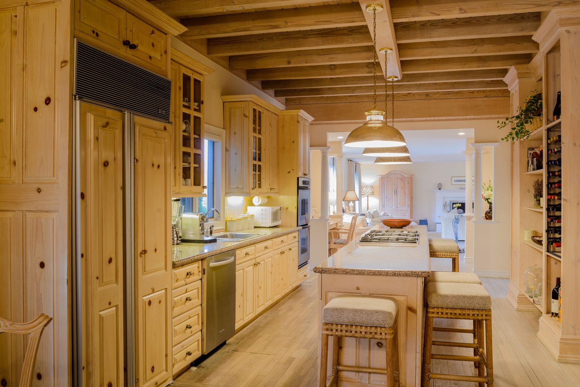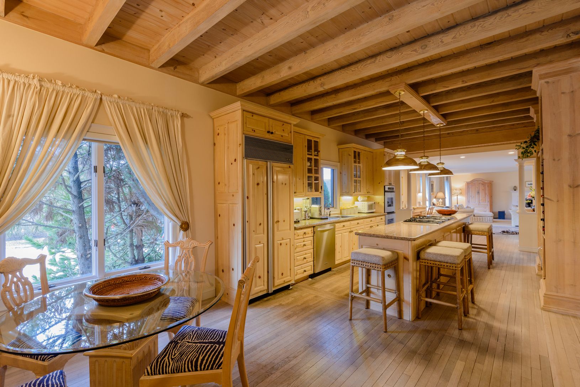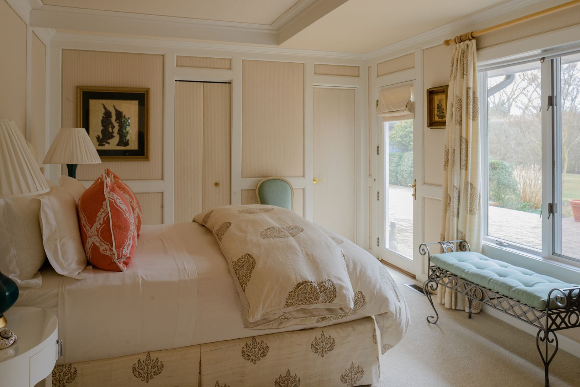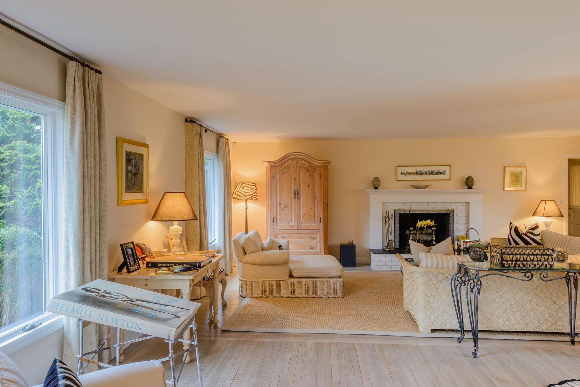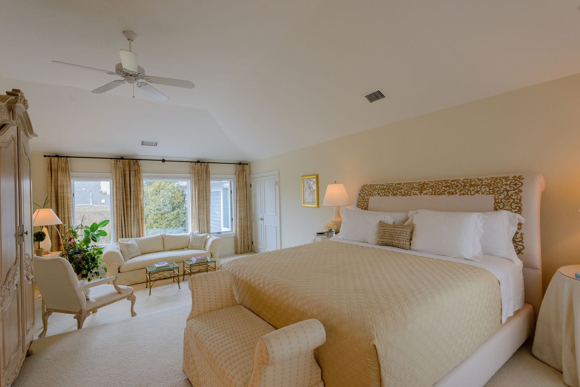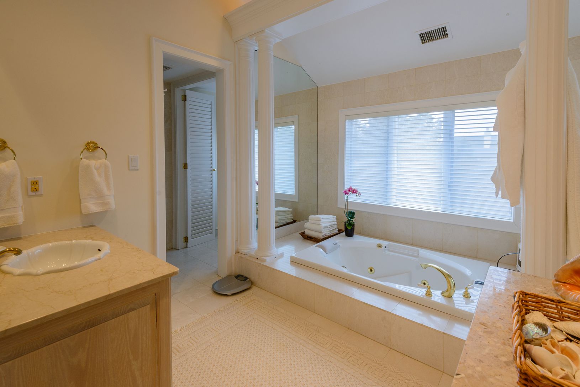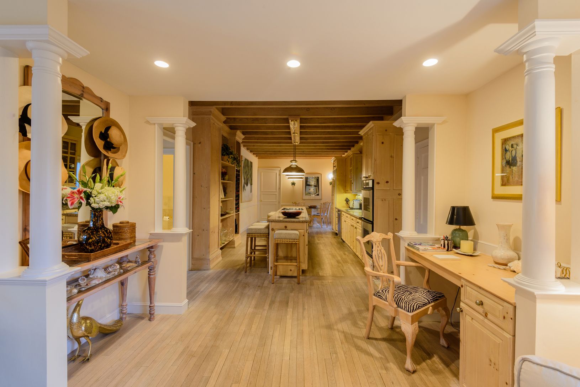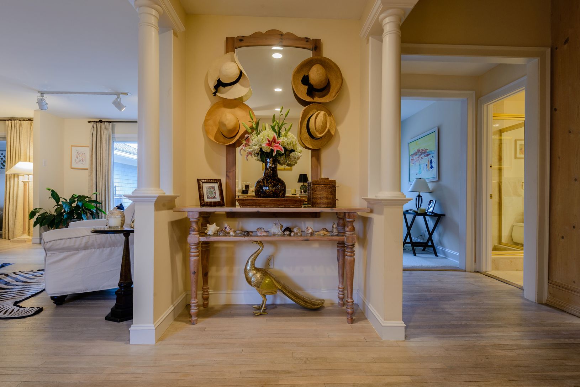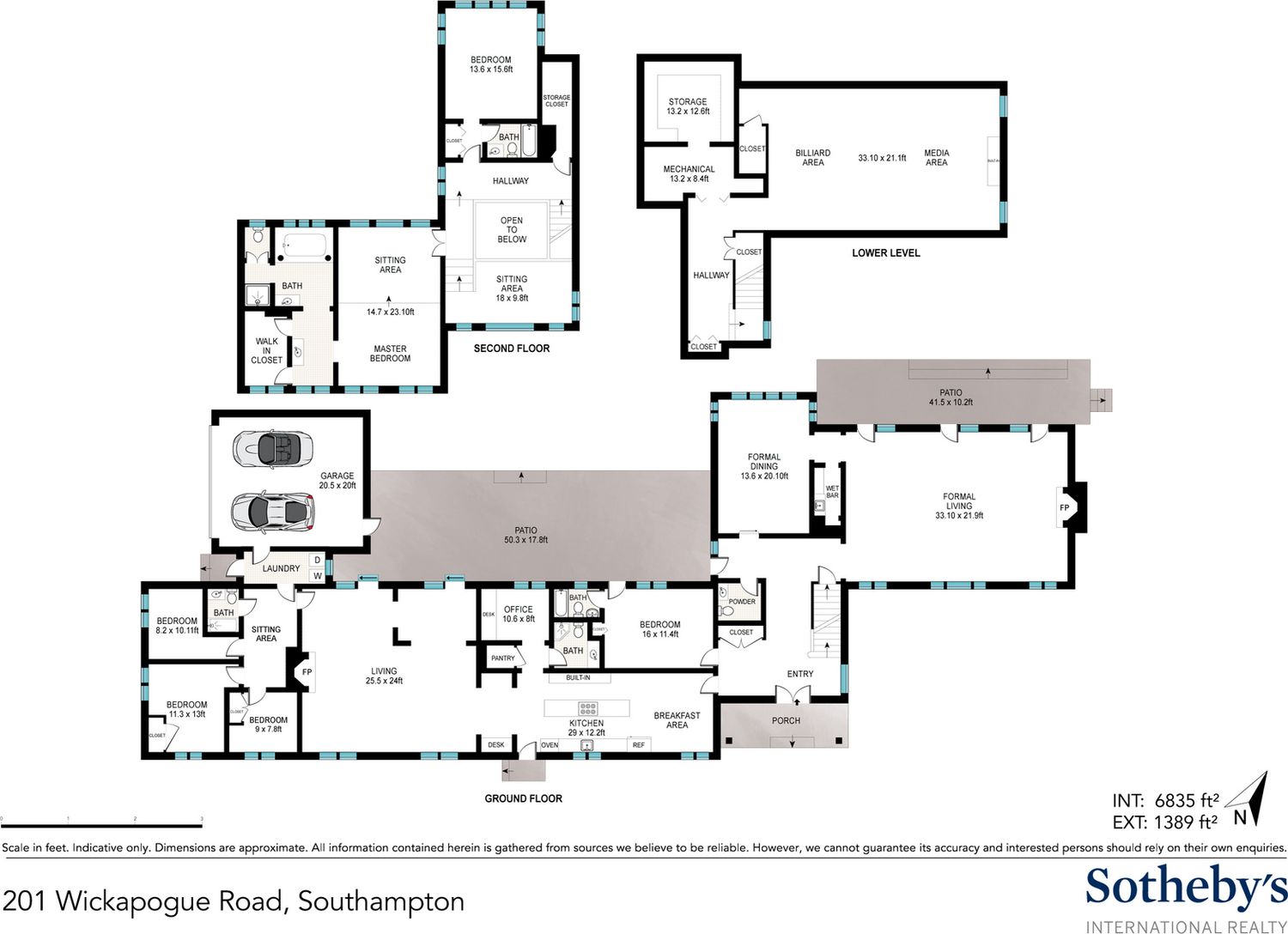201 Wickapogue Rd, Southampton, NY 11968
-
Beds
6
-
Baths
5.5
-
Acres
1
-
Sq. ft.
Highlights
High Hedges - Southampton Village
Ensuring maximum privacy, this manicured property with gracious shingle-sided residence on 1+/- acre is protected by high hedges on all sides. Creating a sense of seclusion, the lush landscape includes delightful gardens with ornamental plantings. The over-sized brick terrace directly adjoins the house with a walkway to the heated 40'x20' Gunite pool and pool house. Elegant in detail, the renovated, 2.5-story, post-modern/traditional residence
Home Details
Construction
Property type: Single-family
Property style: Post-modern
New construction: No
Year built: 1993
Interior Details
Sq. ft: 6,800
Price per square foot: $647/sqft
Finished basement: Yes
Stories: 2
Floors: Hardwood, Tile
Fireplaces: 3
Bedrooms & Bathrooms
Bedrooms: 6
Full bathrooms: 5
Half bathrooms: 1
Bathroom on first floor: Yes
Other Rooms
Breakfast area, Family room/den, Laundry room, Media room, Office
Utilities
Water source: Town
Heat type: Oil hot air
Central air conditioning: Yes
Tv/cable/satellite: Yes
Financial Details
Price: $4,400,000
Taxes: -
Outdoor Details
Pool & Spa
Pool: Yes
Pool material: Gunite
Hot tub: Yes
Parking
Garage: Yes
Attached garage: Yes
Spaces in garage: 2
Outdoor Amenities
Tennis: No
Room for a tennis court: No
Water frontage/View: None / mainland
Outdoor Shower(s): No
Sprinkler system: Yes
Lot Details
Lot size: 1.0 Acres
Corner lot: Yes
South of highway: Yes
Zoning: FEMA zone X.
Location
-
Nearby Transportation
-
1 milePedalShare: The Spur @ The Station -
-
1 milePedalShare: Agawam Park -
-
1 mileSouthampton - Hamptons Luxury Liner
-
-
Nearby Beaches
-
1 mileLittle Plains Beach
-
2 milesFlying Point Beach
-
2 milesCryder Beach
-
