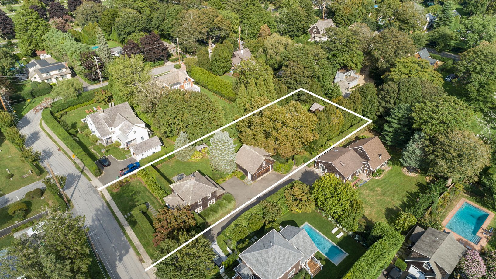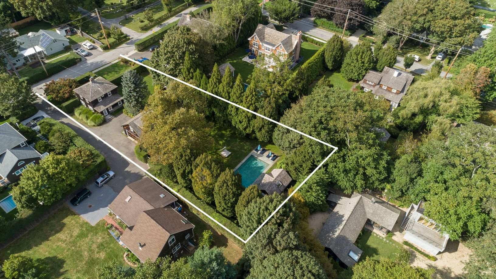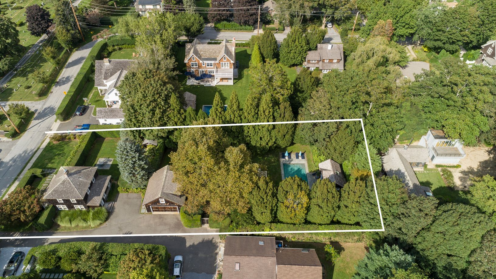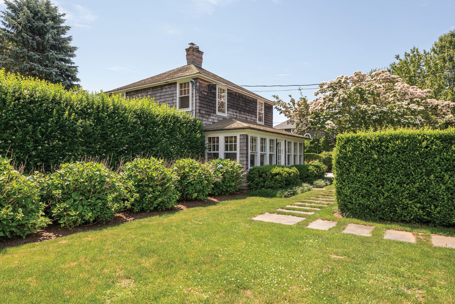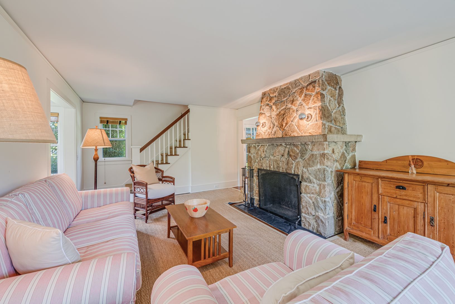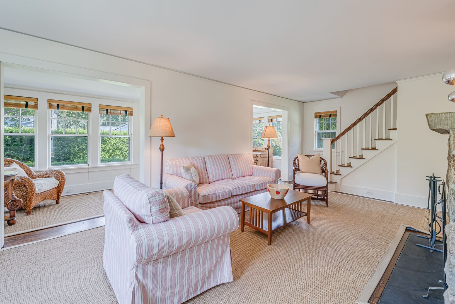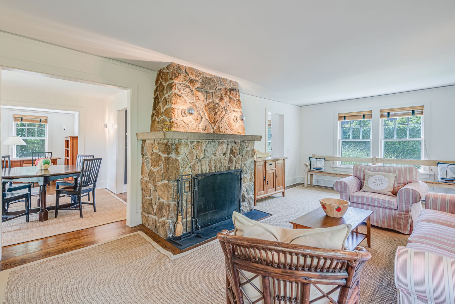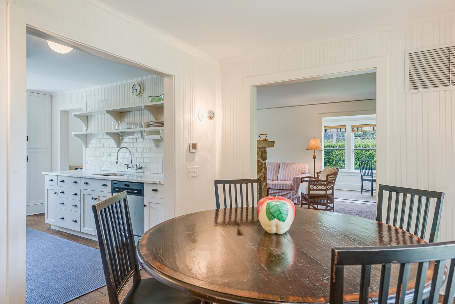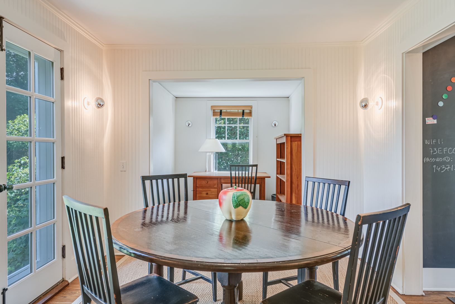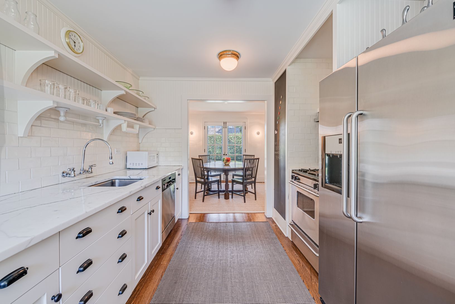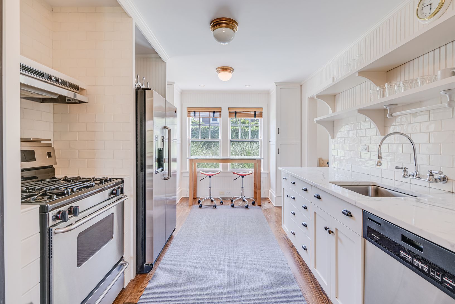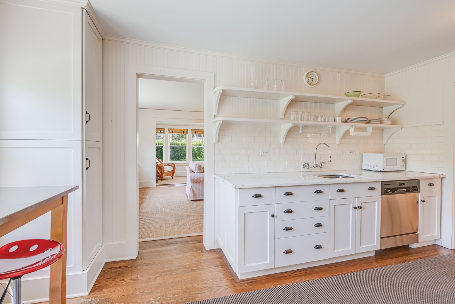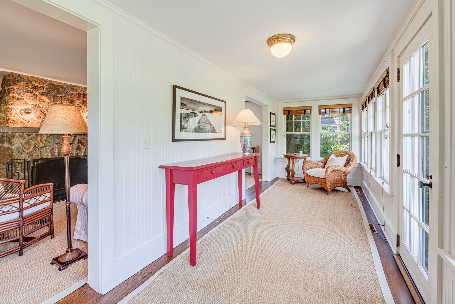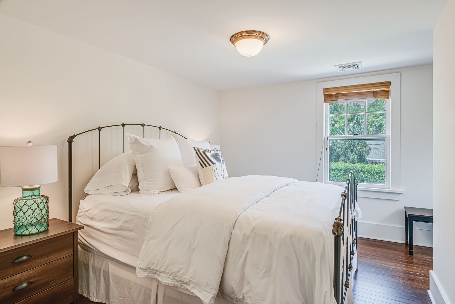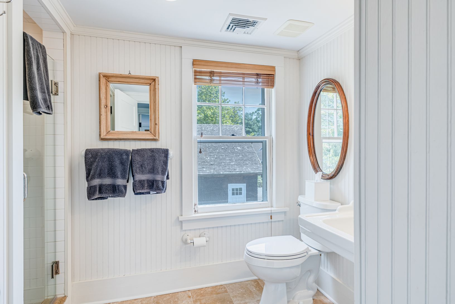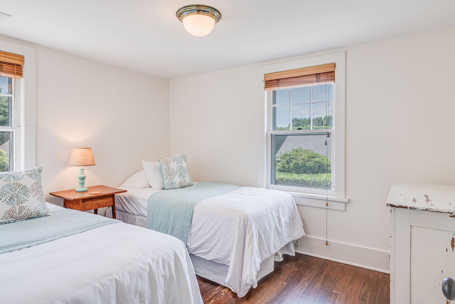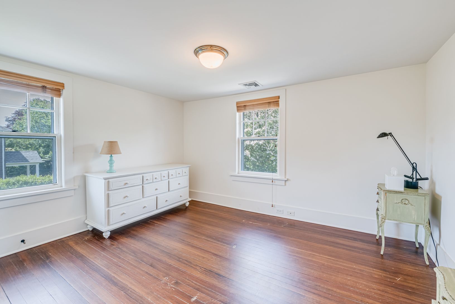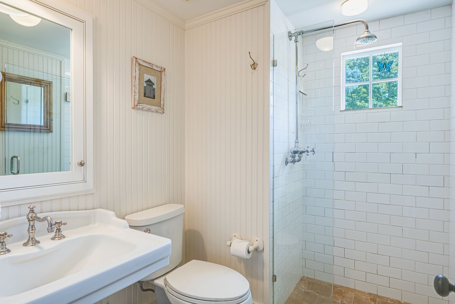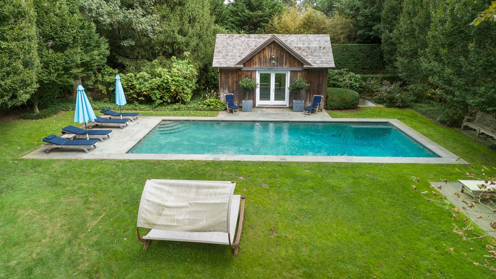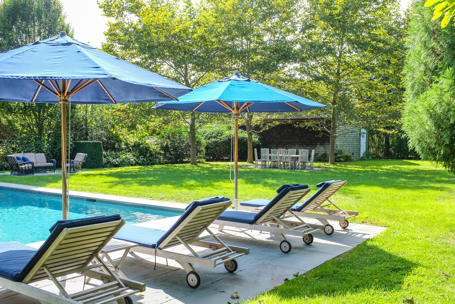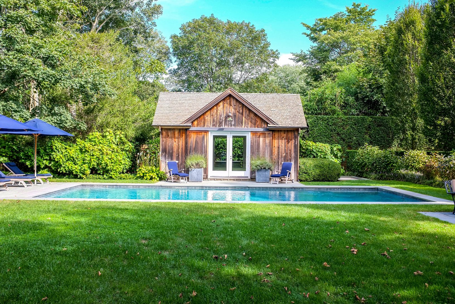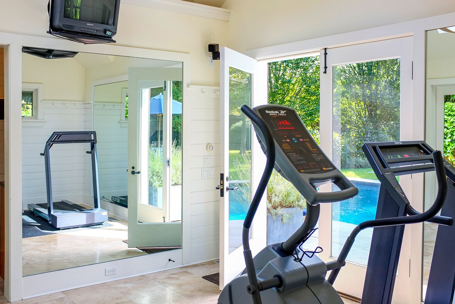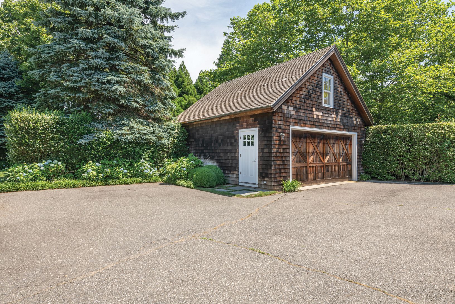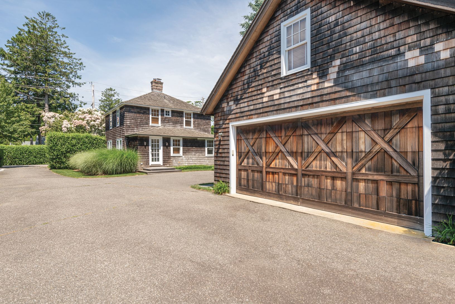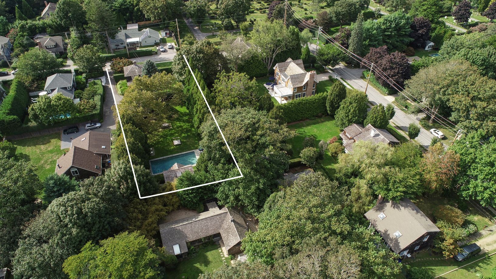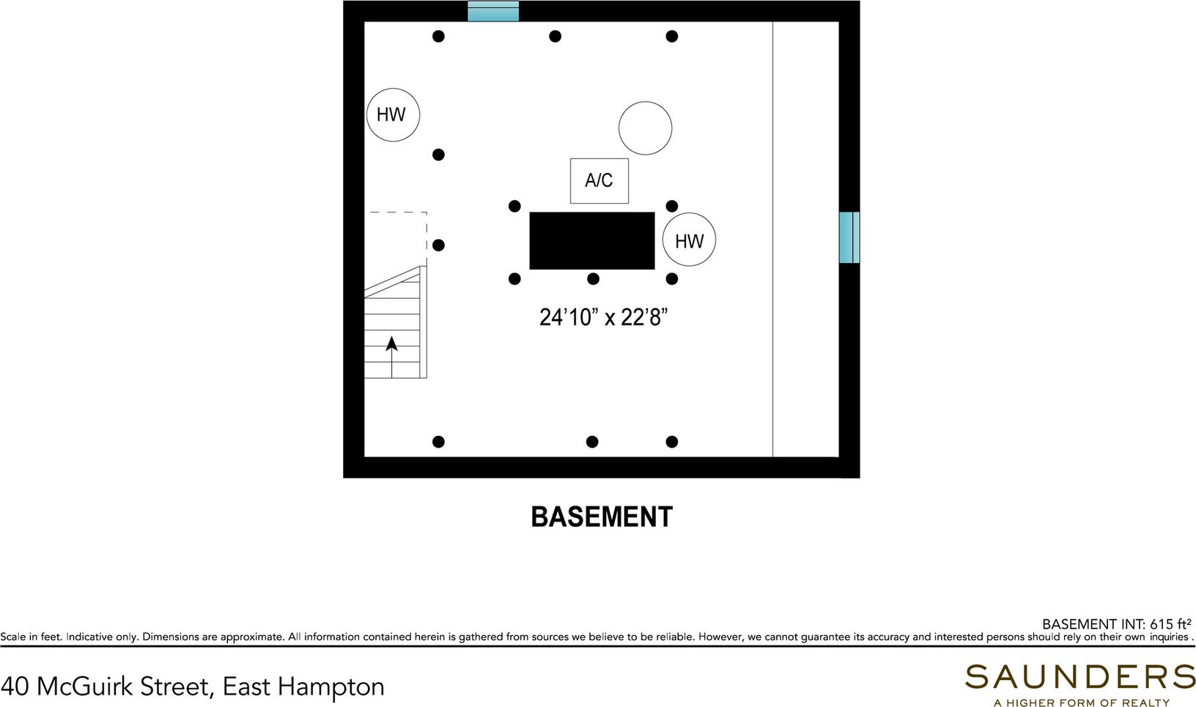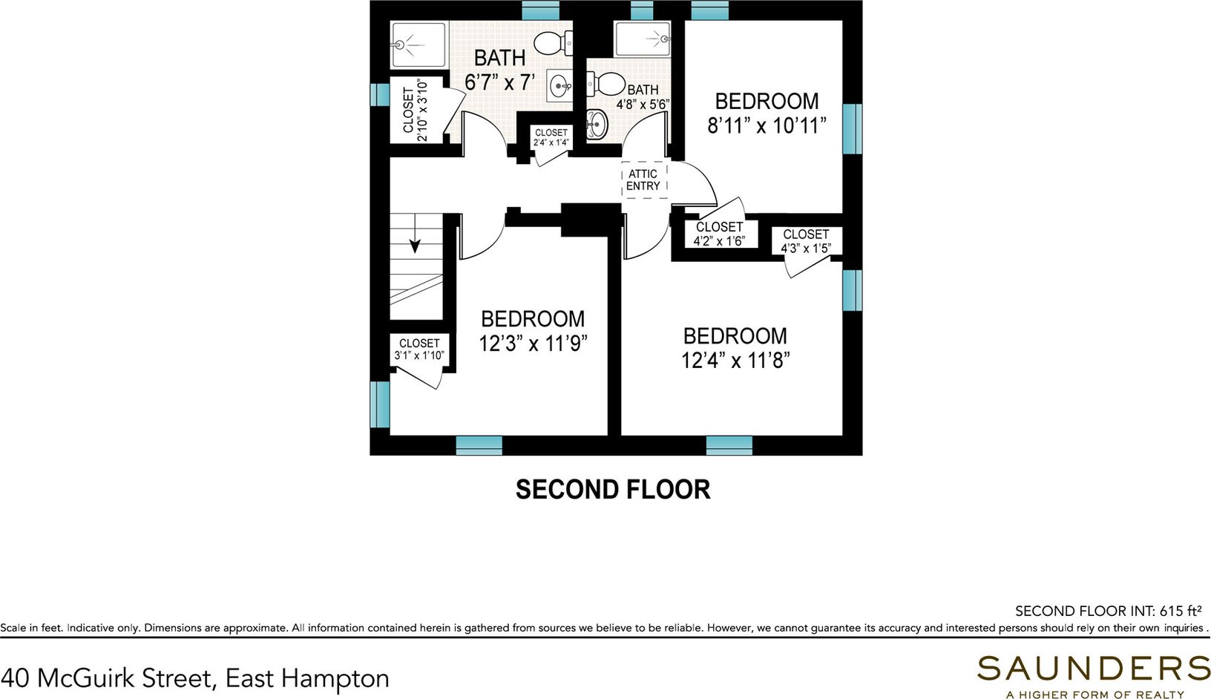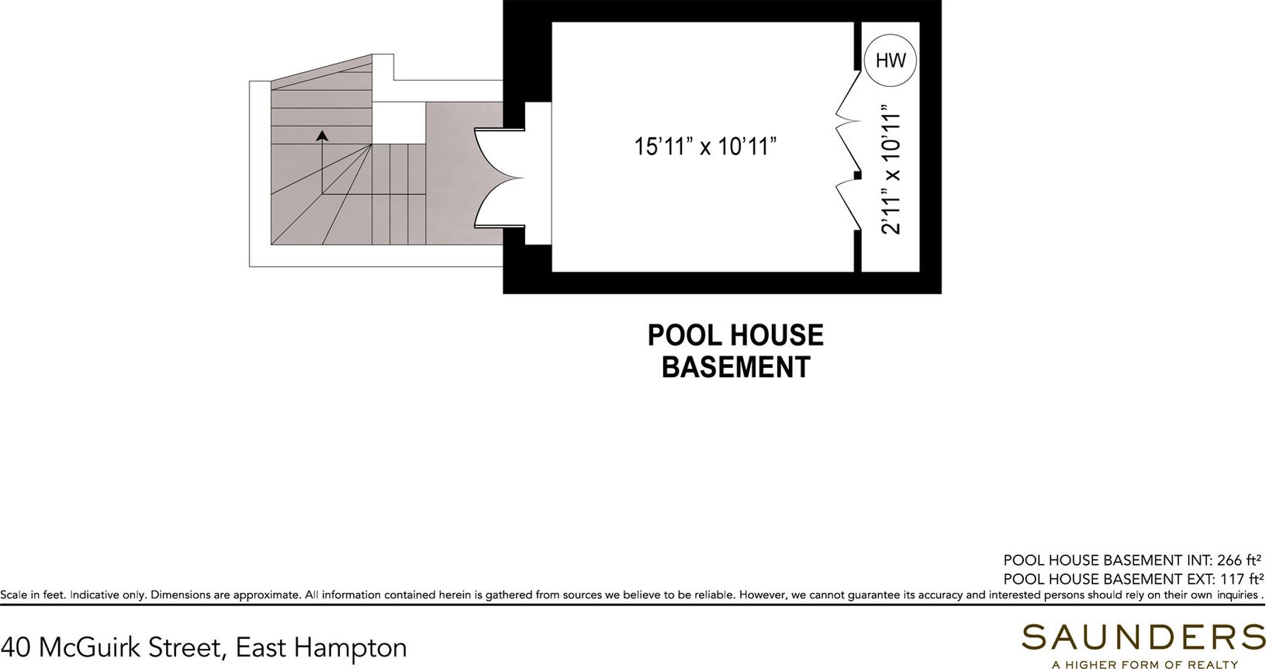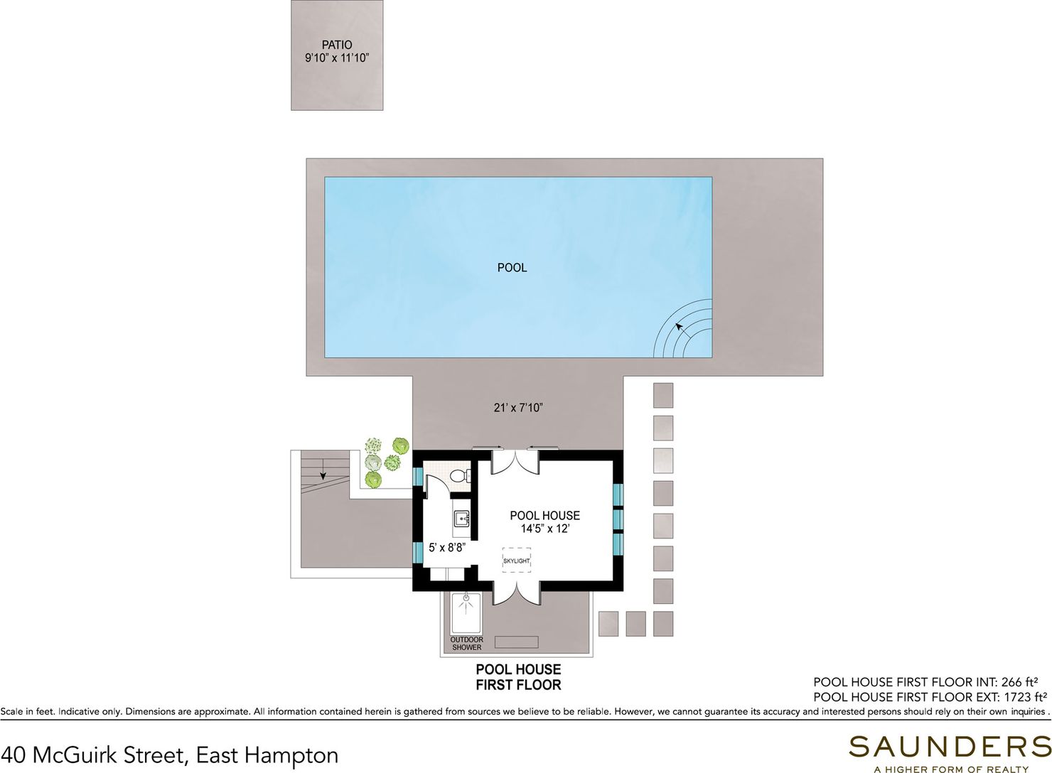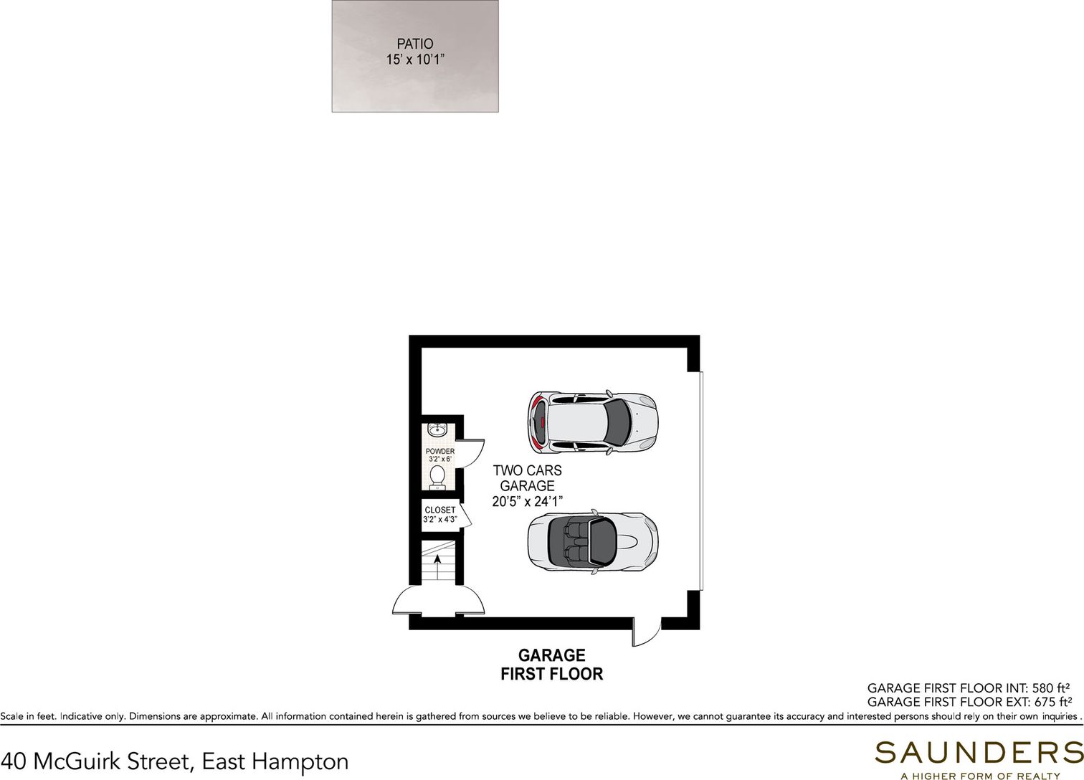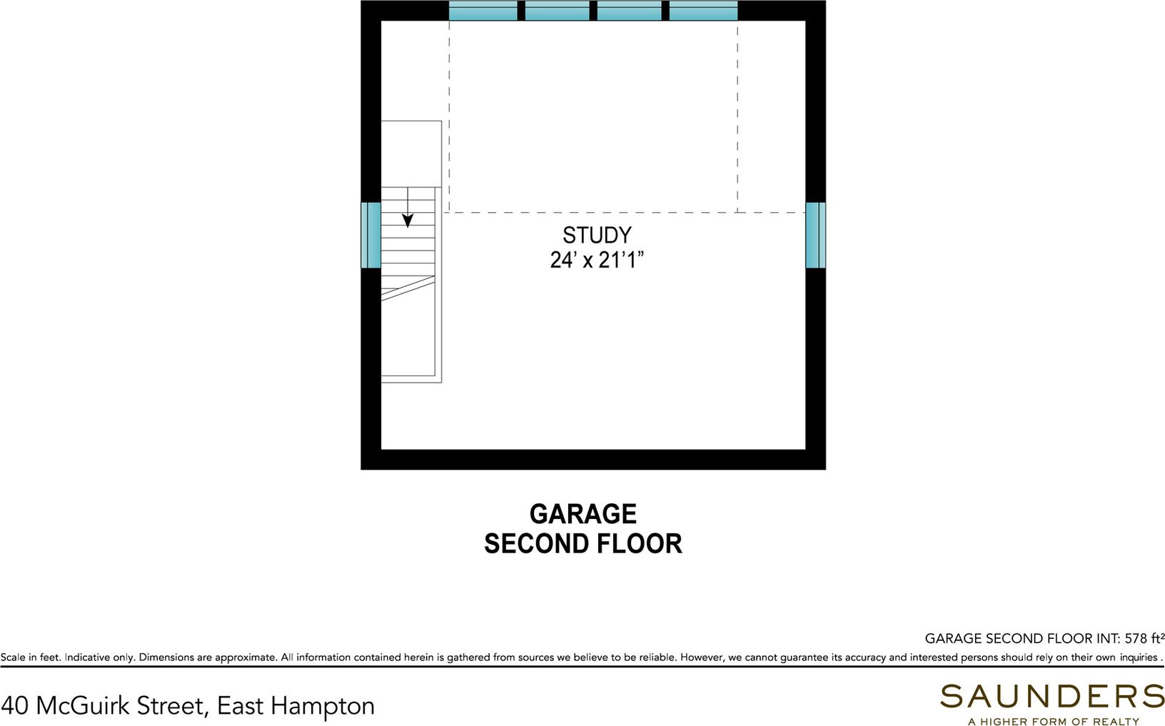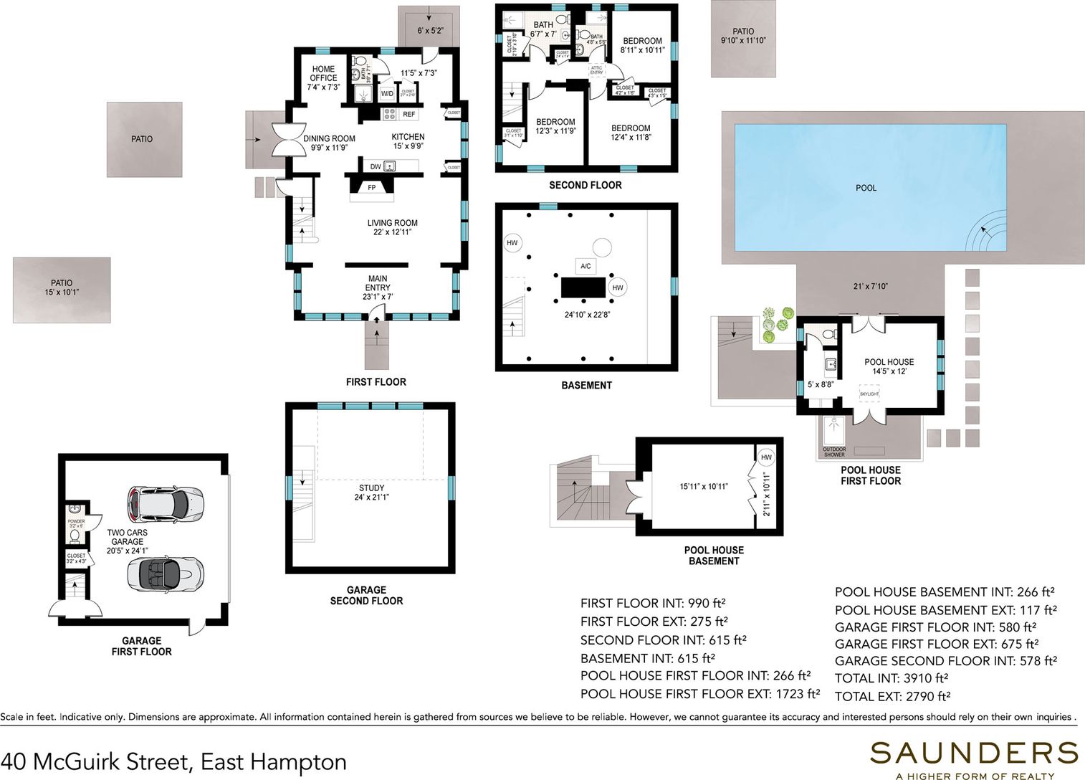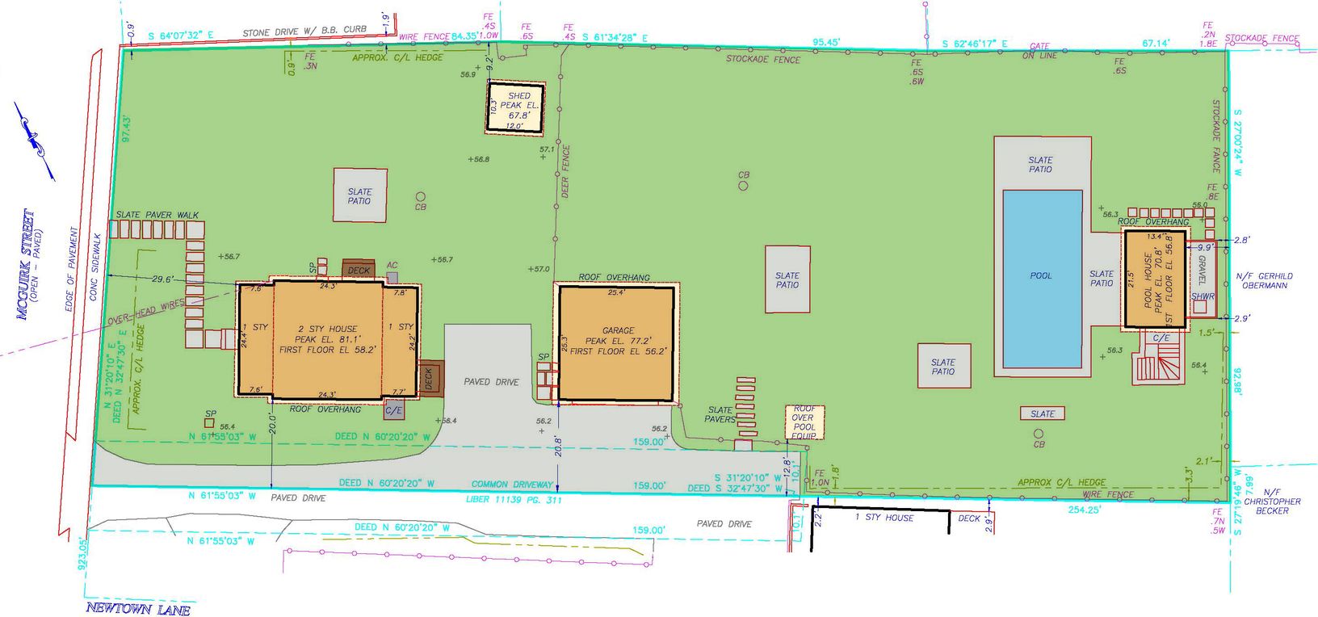40 McGuirk St, East Hampton, NY 11937
-
Beds
3
-
Baths
3
-
Acres
0.25
-
Sq. ft.
Highlights
DEEP VILLAGE GREEN ON MCGUIRK STREET
Introducing 40 McGuirk Street, a modernized 1920s farmhouse on a deep half acre with heated gunite pool, pool house and detached two-car garage. With star power behind it - design by Frank Greenwald Architect, Landscape Architect Joe Tyree and installation by Marders - this one-of-a-kind property in the village of East Hampton is in a league all its own. Protected and privatized behind verdant perimeter hedges and mature trees, a classic Hampt
Home Details
Construction
Property type: Single-family
Property style: Traditional
New construction: No
Year built: 1920
Interior Details
Sq. ft: 2,500
Price per square foot: $1,038/sqft
Basement type: Partial
Stories: 2
Floors: Hardwood, Tile
Fireplaces: 1
Bedrooms & Bathrooms
Bedrooms: 3
Full bathrooms: 3
Bathroom on first floor: Yes
Other Rooms
Breakfast area, Family room/den, Office
Utilities
Water source: Town
Heat type: Gas hot water
Central air conditioning: Yes
Financial Details
Price: $2,595,000
Taxes: $8,454/yr
Outdoor Details
Pool & Spa
Pool: Yes
Heated pool: Yes
Pool material: Gunite
Parking
Garage: Yes
Spaces in garage: 2
Outdoor Amenities
Tennis: No
Room for a tennis court: No
Water frontage/View: None / mainland
Outdoor Shower(s): Yes
Lot Details
Lot size: 0.25 Acres
Lot with trees: Yes
South of highway: No
Location
-
Nearby Transportation
-
0 milesEast Hampton - LIRR
-
1 mileEast Hampton - Hampton Jitney
-
1 mileEast Hampton - Hamptons Luxury Liner
-
-
Nearby Beaches
-
2 milesWiborg Beach
-
2 milesEgypt Beach
-
2 milesEast Hampton Main Beach
-
