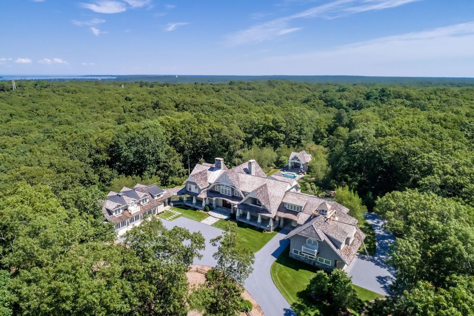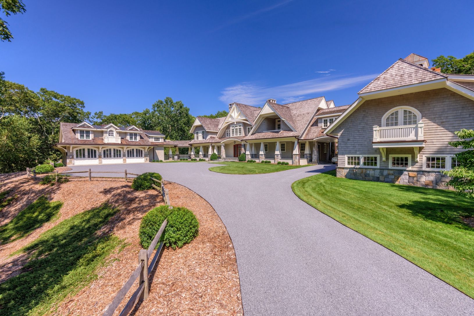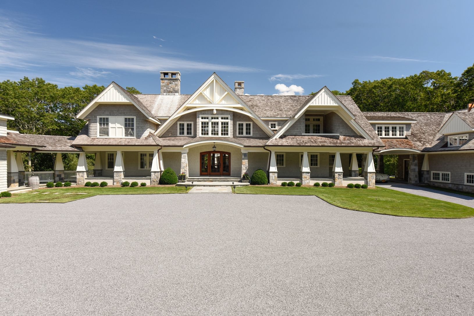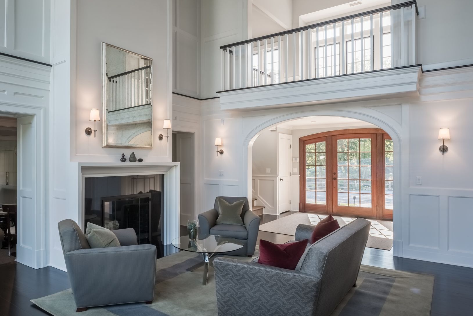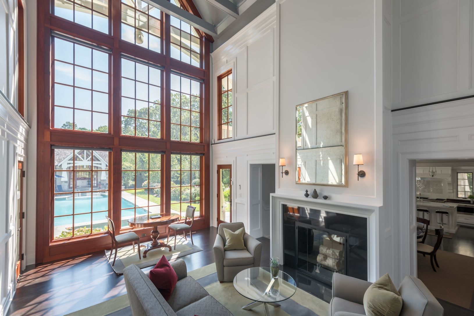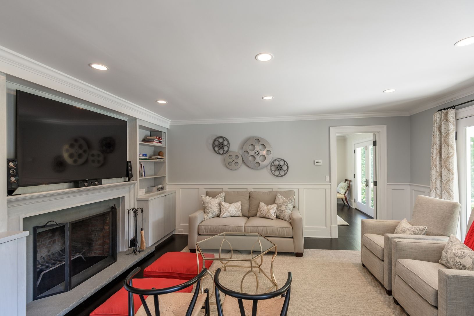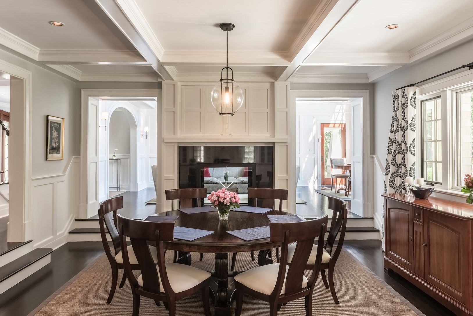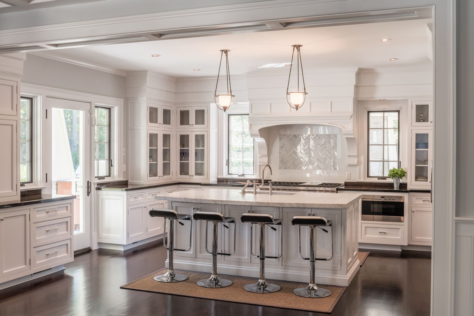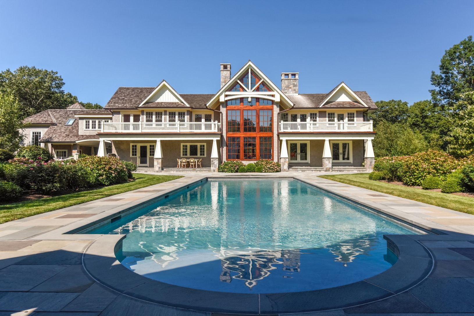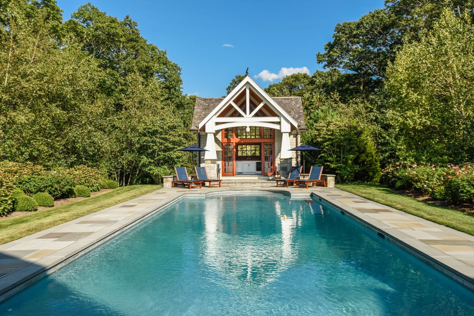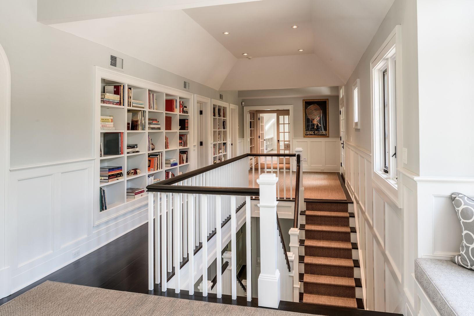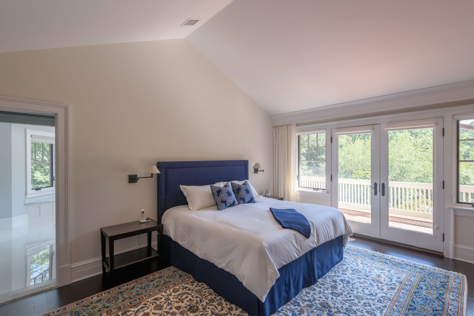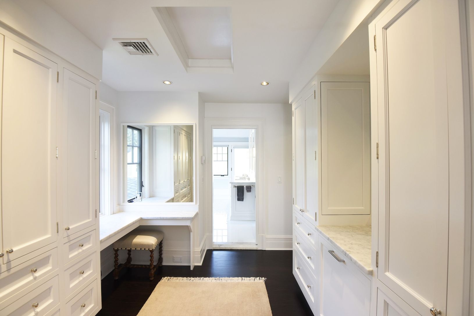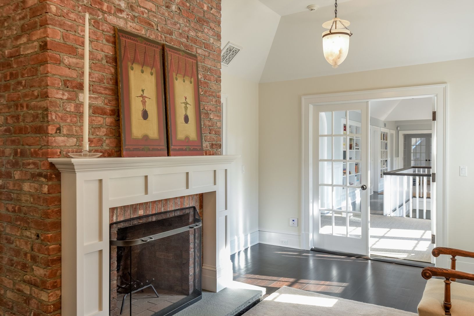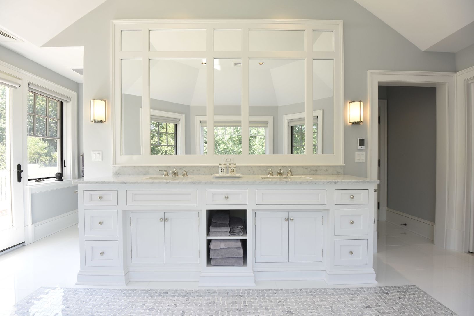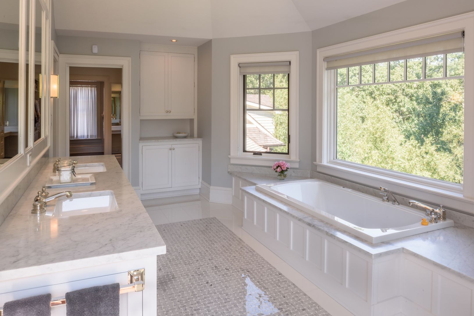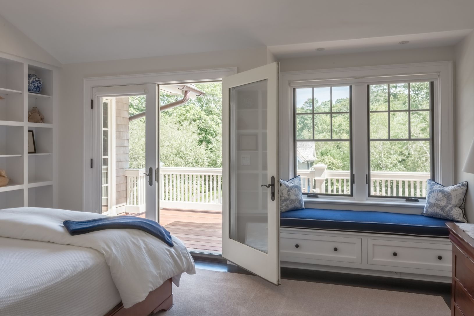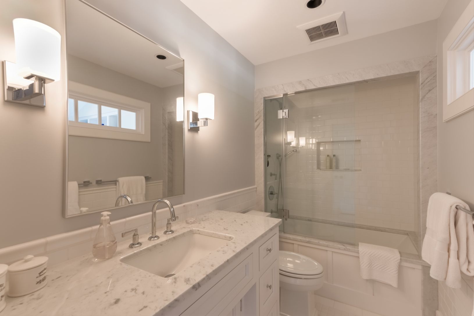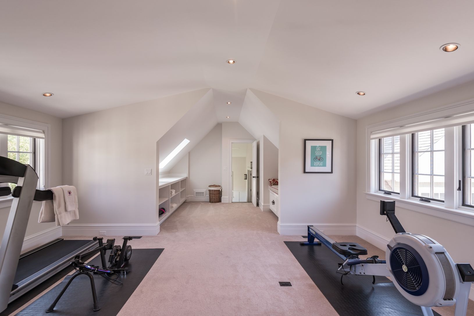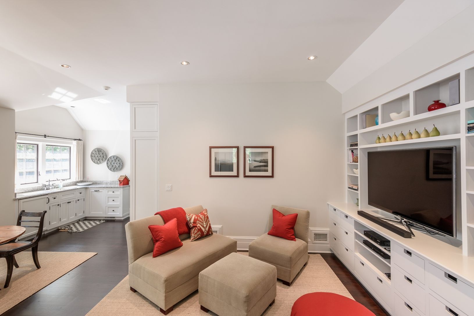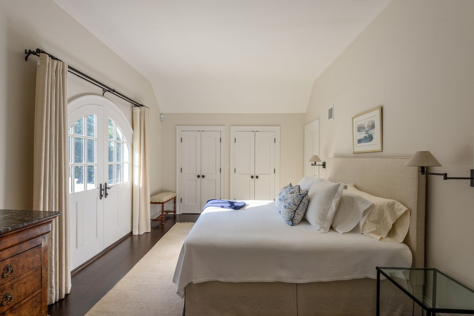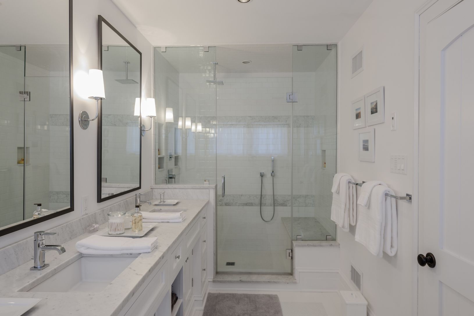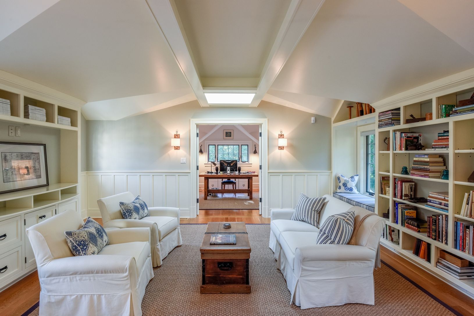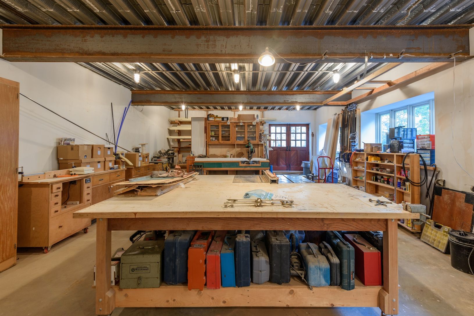(Undisclosed Address),
INCOMPLETE ADDRESS
Contact the broker or agent for full listing details and address.
Bridgehampton, NY 11932
-
Beds
6
-
Baths
6+
-
Acres
3.65
-
Sq. ft.
Highlights
Car Collectors Dream
A beautiful winding driveway sets the stage for this very private gated hilltop estate nestled on 3.65 acres midway between Bridgehampton and Sag Harbor. Designed by architect John Laffey, this well-built shingle-style home incorporates exquisite stonework and mature landscaping. It features more than 8,550 +/- sq.ft. of living space in the main house and two accessory buildings. Despite the home's scale, the rooms are intimate, exuding warm
Home Details
Construction
Property type: Single-family
Property style: Traditional
New construction: No
Year built: 2017
Interior Details
Sq. ft: 6,050
Price per square foot: $941/sqft
Stories: 2
Floors: Hardwood
Fireplaces: 4
Bedrooms & Bathrooms
Bedrooms: 6
Full bathrooms: 6
Half bathrooms: 2
Bathroom on first floor: Yes
Other Rooms
Breakfast area, Laundry room
Utilities
Water source: Well
Heat type: Gas hot air
Central air conditioning: Yes
Tv/cable/satellite: Yes
Financial Details
Price: $5,695,000
Taxes: -
Outdoor Details
Pool & Spa
Pool: Yes
Pool material: Gunite
Hot tub: Yes
Parking
Garage: Yes
Attached garage: Yes
Spaces in garage: 3
Outdoor Amenities
Tennis: No
Room for a tennis court: Yes
Water frontage/View: None / mainland
Outdoor Shower(s): Yes
Lot Details
Lot size: 3.65 Acres
South of highway: No
Location
-
Nearby Beaches
-
2 milesFoster Memorial Town Beach
-
3 milesHaven's Beach
-
5 milesGibson Beach
-
-
Nearby Transportation
-
2 milesSag Harbor - Hampton Jitney
-
2 milesBridgehampton - LIRR
-
3 milesBridgehampton - Hampton Jitney
-
Undisclosed address, contact the listing agent for more details.
