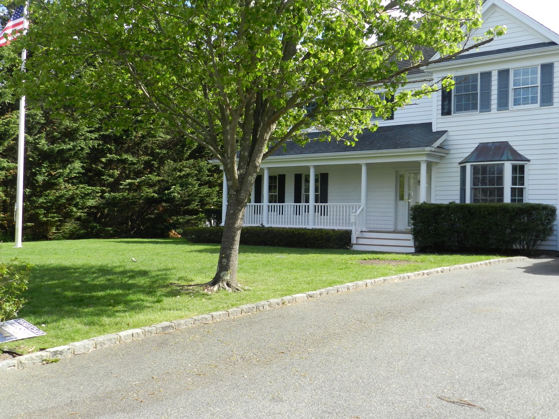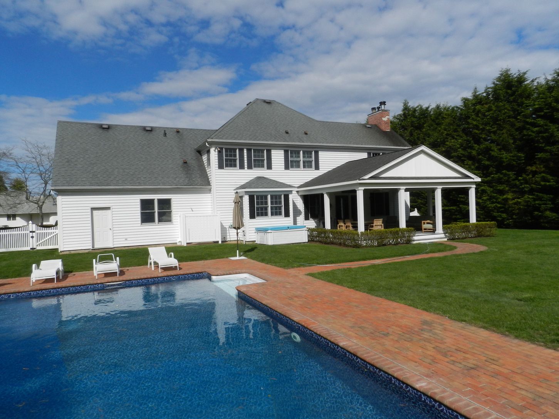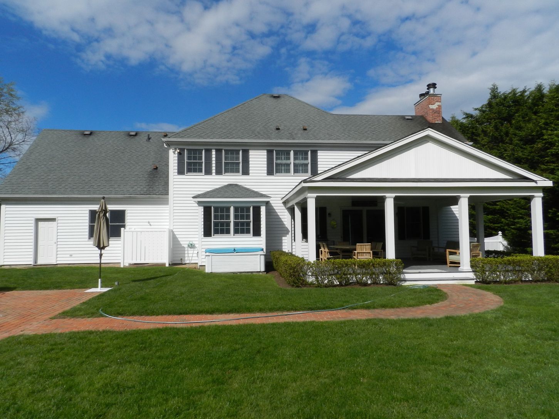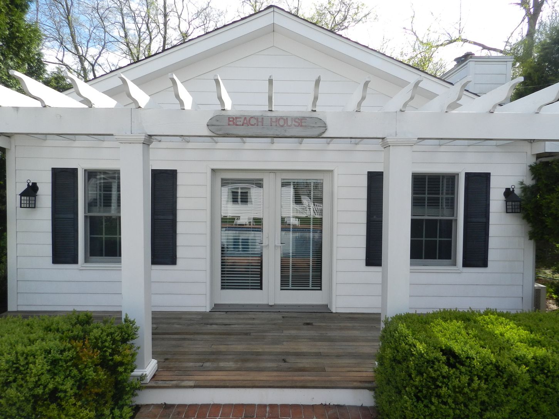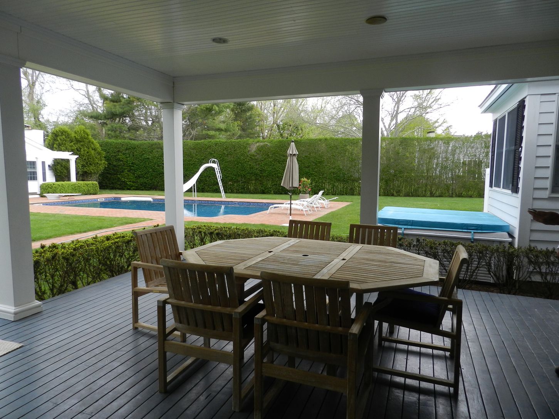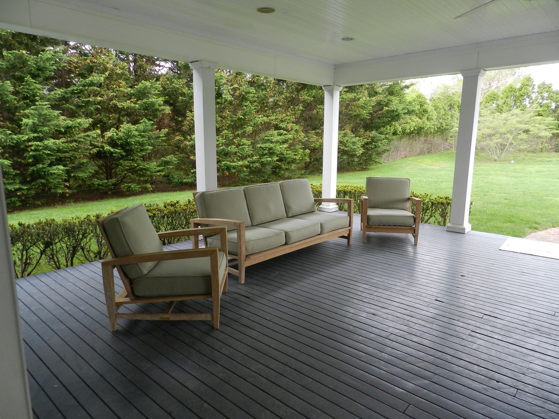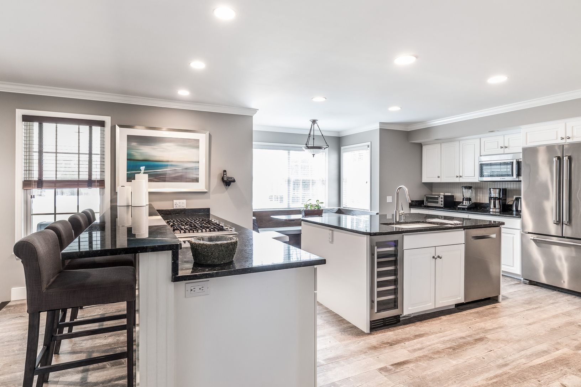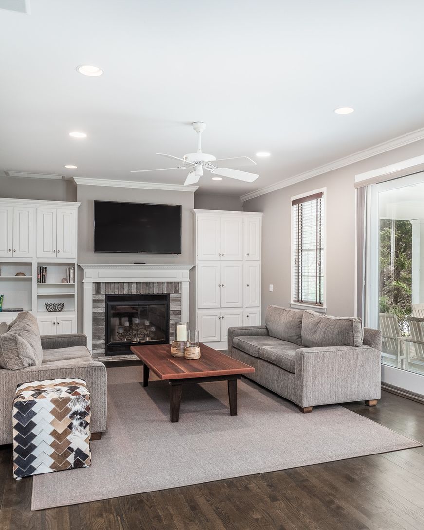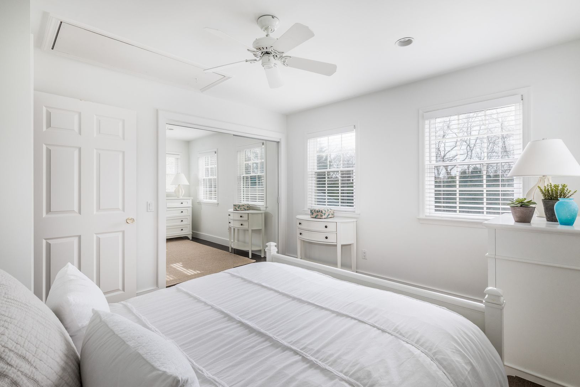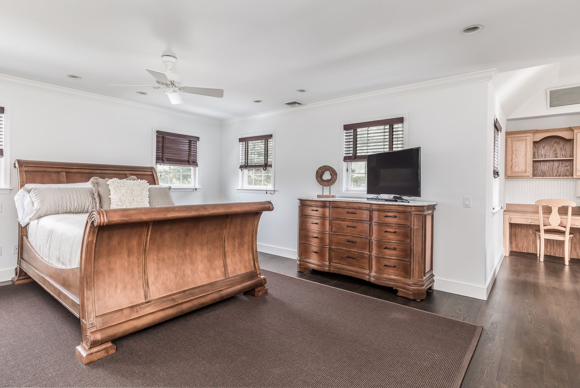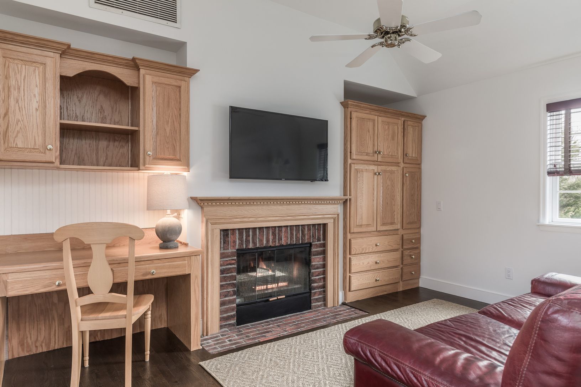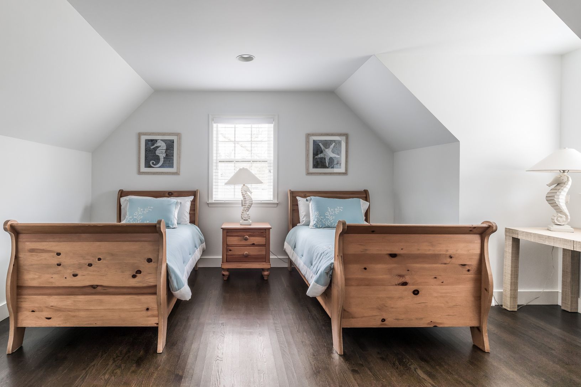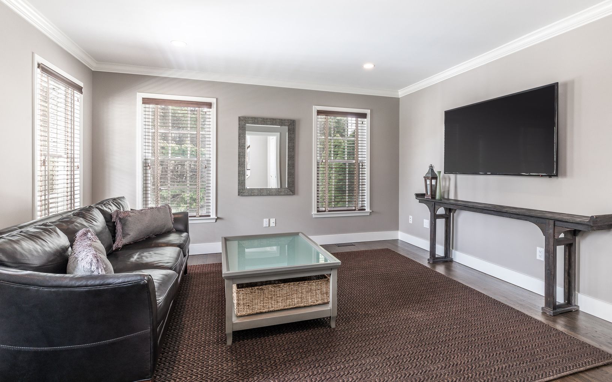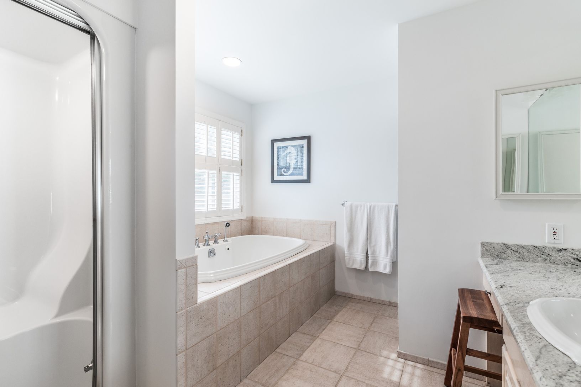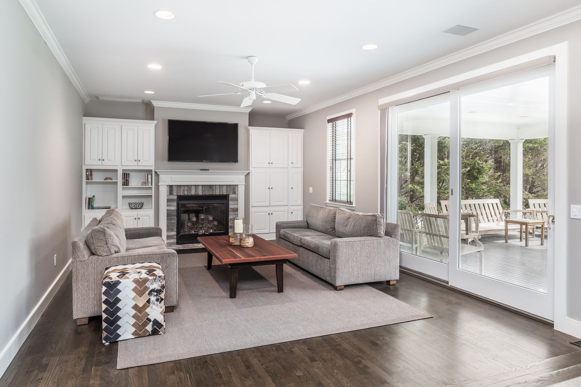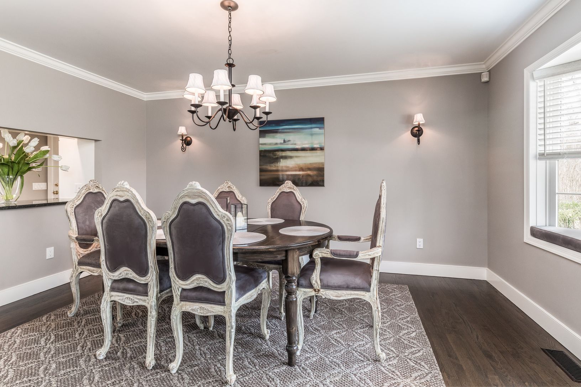(Undisclosed Address),
INCOMPLETE ADDRESS
Contact the broker or agent for full listing details and address.
Southampton, NY 11968
-
Beds
4
-
Baths
2.5
-
Acres
0.6
-
Sq. ft.
Highlights
Southampton Village Traditional
This beautifully fully renovated Southampton Village traditional home is located in a quiet neighborhood and is convenient to village shops and restaurants as well as the ocean. Open kitchen that connects to a fantastic large den area with a wood burning fireplace, formal dining, hardwood floors, covered back porch area, finished basement that includes a fully equipped gym, a beautiful private back yard, heated pool with old English brick surr
Home Details
Construction
Property type: Single-family
Property style: Traditional
New construction: No
Year built: 2001
Interior Details
Sq. ft: 3,000
Stories: 2
Fireplaces: 1
Furnished: Yes
Bedrooms & Bathrooms
Bedrooms: 4
Full bathrooms: 2
Half bathrooms: 1
Bathroom on first floor: Yes
Primary bedroom on first floor: Yes
Linens: No
Other Rooms
Breakfast area
Utilities
Heat type: Oil hot air
Central air conditioning: Yes
House Rules
Pet policy: No pets
Smoking policy: Not allowed
Outdoor Details
Pool & Spa
Pool: Yes
Pool material: Vinyl
Parking
Garage: Yes
Attached garage: Yes
Spaces in garage: 2
Outdoor Amenities
Tennis: No
Room for a tennis court: No
Water frontage/View: None / mainland
Outdoor Shower(s): No
Lot Details
Lot size: 0.6 Acres
South of highway: Yes
Location
-
Nearby Transportation
-
0 milesPedalShare: The Spur @ The Station -
-
0 milesSouthampton - Hampton Jitney
-
1 mileSouthampton - Hamptons Luxury Liner
-
-
Nearby Beaches
-
2 milesLittle Plains Beach
-
2 milesCryder Beach
-
2 milesFlying Point Beach
-
Undisclosed address, contact the listing agent for more details.
